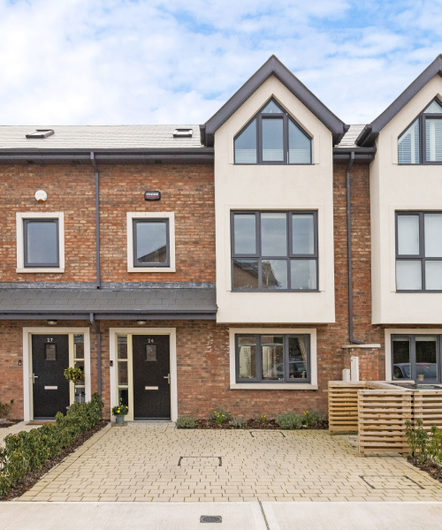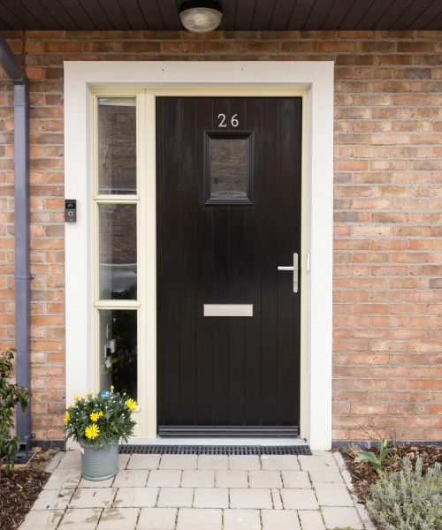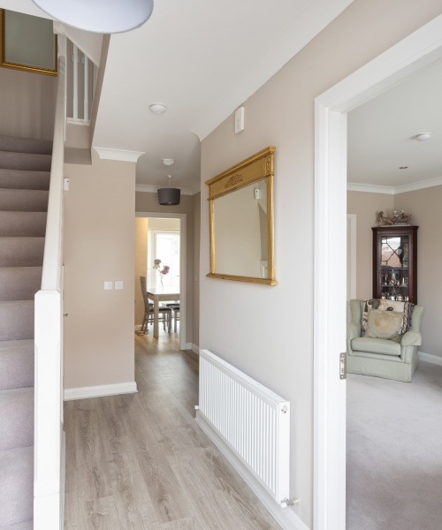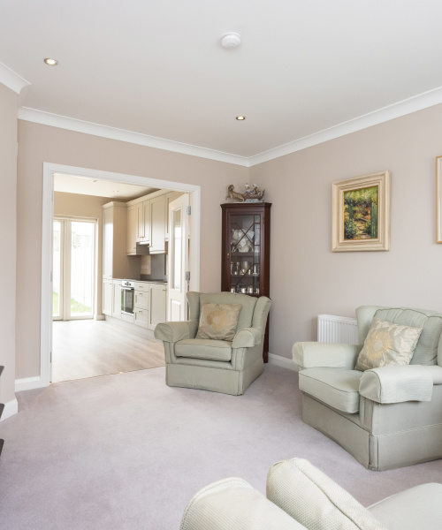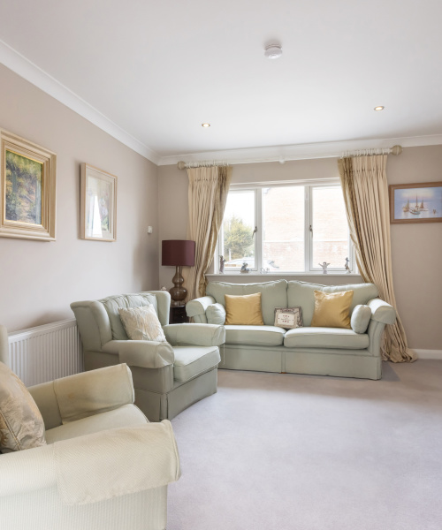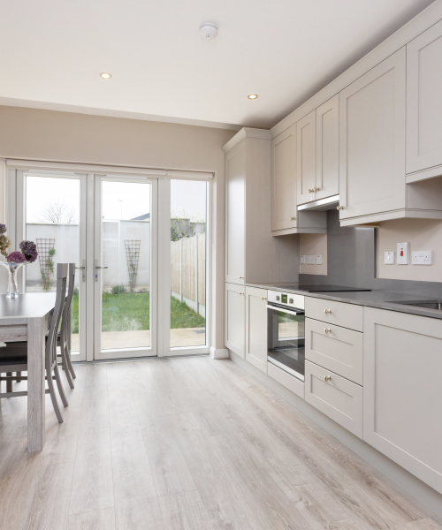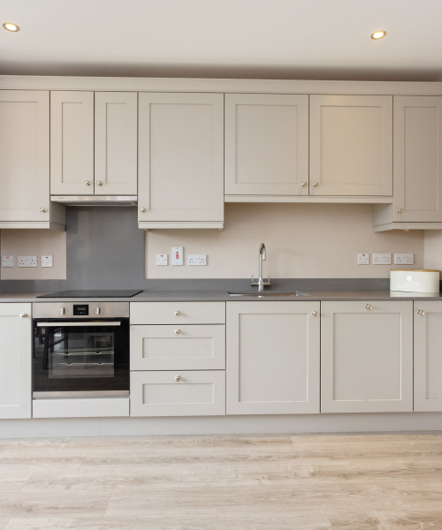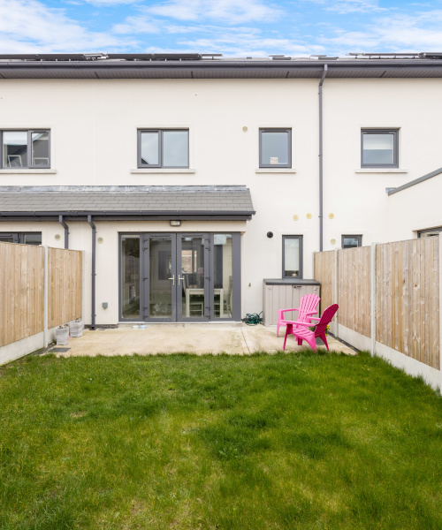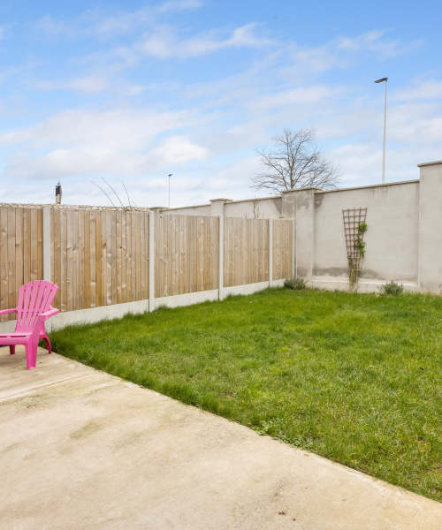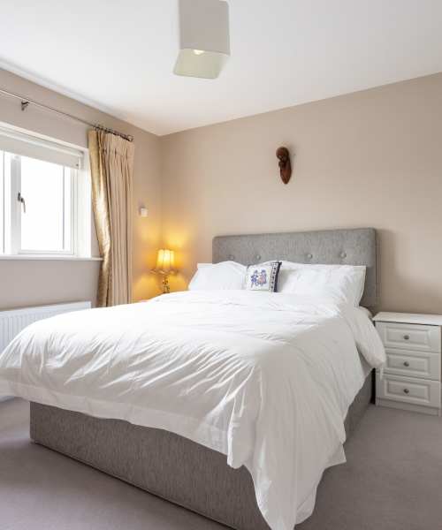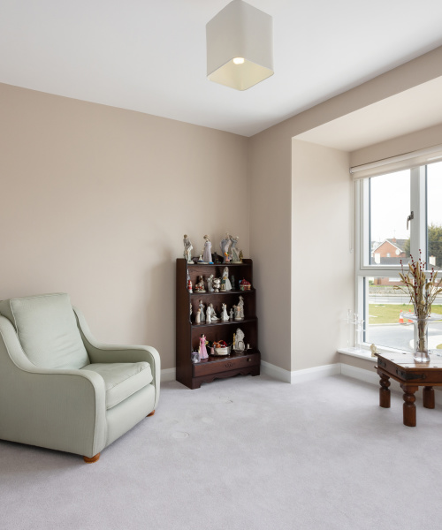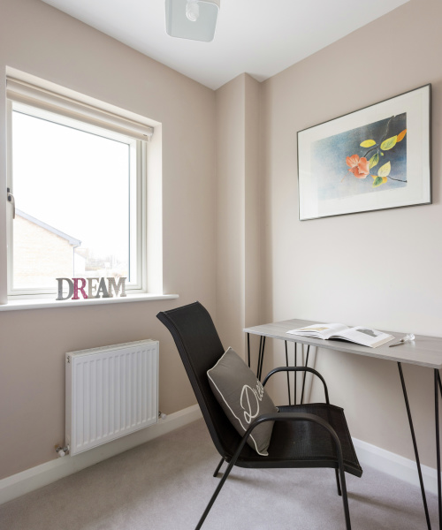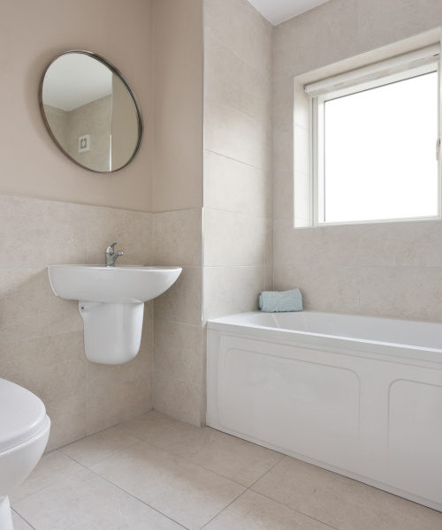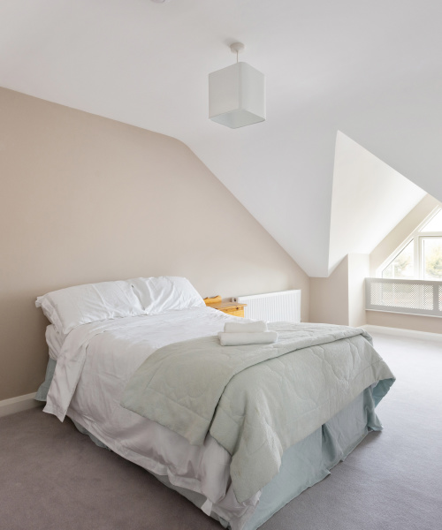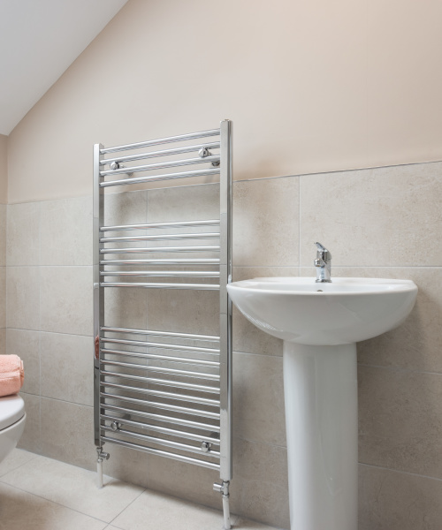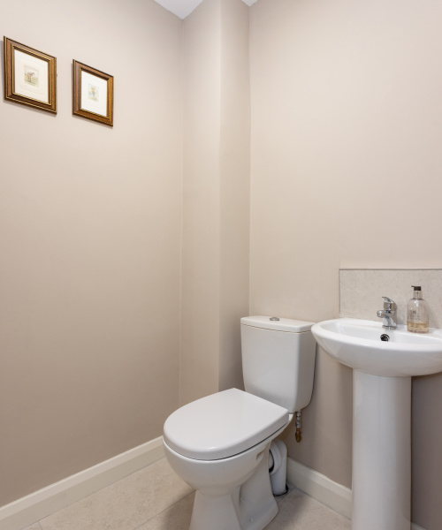3 Beds
2 Baths
1270 Sq Ft.
Rhatigan Real Estate is pleased to present this 3 bedroom A-rated home for sale by private treaty. In this fast-paced world we live in, you as a buyer have a lot on your plate. Your work, family and lifestyle commitments can consume your time, all while trying to find a new home! Location is a very important factor for you and whether it be the excellent choice of schools, transport links or local shops and amenities, Cabinteely has so much to offer.
The wonderful thing about buying a new build or modern home such as number 26 Killart, is that the work has been done. Aside from any colour changes you wish to make, you simply move in and enjoy. This mid-terraced house measuring c.1270 sq ft. has three well-set bedrooms and an additional study, which is invaluable in this new work from home/hybrid work environment we find ourselves in. Being A rated with a high-quality gas boiler and solar panels, this home makes efficient use of energy to keep costs low and comfort high.
Cabinteely Park is not only on your doorstep but is set over 45 hectares or 111 acres of green space, sports grounds, woodlands, playgrounds and a cafe. This is such a tremendous amenity to have in the area, whether it be for your daily walks, keeping the children or dogs entertained and so much more, this park has such variety to it. In terms of amenities, there are not one but two Dunnes Stores nearby as well as the village with everything from a barbershop to restaurants, and a cool coffee shop named Urbun. When you buy into a home you are buying into the area and Cabinteely truly sets itself apart.
SPECIAL FEATURES A-Rated mid terraced house in Cabinteely Low-density development of Killart Cul de sac location for additional safety 3 bedrooms with one en suite Additional study for those working from home Solar panels contribute to heating your hot water Efficient Worcester condensing gas boiler 2 off-street parking spaces Eircom alarm system
THE LOCALE Two Dunnes Stores (One convenience and a larger department store) Park Celtic Football Club Cabinteely Park Close to Cherrywood and Sandyford Industrial Estate Number of excellent schools in the area The Park shopping at Carrickmines LUAS and bus routes
Entrance Hall Laminate floor.
Living Room Fitted carpet, window to the front. Custom blinds and luxurious curtains create a comfortable space to relax after a long day in the office, school or on Zoom.
Double doors lead to the
Kitchen Laminate flooring leads from the hall creating continuity. Fitted units with integrated dishwasher, extractor fan, integrated fridge freezer, electric Neff hob and oven. This space is practical and benefits from wall to wall glass and double doors that lead to the rear garden.
Utility
This is set off the kitchen and has a washer and dryer as well as space for storage if one so wished. The Worcester boiler is located here as well. Being a condensing boiler it is more efficient than older more traditional boilers contributing to better use of energy in this A-rated home.
Guest w/c This is in the hall and is tiled with a wash hand basin and w/c. There is space for custom cabinetry if one wished to create extra coat or shoe storage.
Upstairs
Bathroom
Tiled floor with bath and shower attachment. A frosted window provides for natural light alongside privacy. Wash hand basin, w/c
Bedroom 1
Fitted carpet, built-in wardrobes and a window to the rear with blinds.
Bedroom 2 Fitted carpet, built-in wardrobes and a larger window to the front. Custom blinds.
Study
What was once a bonus in a home is now a necessity. Those needing a separate space to work, study or focus without taking up the kitchen table will rejoice in having this room, set to the front of the house. One could have fun with this space and make it their own.
Top Floor
Ascending the second flight of stairs leads you to the main bedroom. Set on its own floor this space is well balanced and has ample room for larger furniture should one wish. There are also built-in wardrobes as well as eaves storage that runs the length of this floor. Space like this is great when storing household or hobby items without imposing on the living space. An interesting bonus is an area between the side of the en suite and the front wall that is almost an L shape. It is an extra location to store what you wish or for the younger members of the family, it would make the perfect fort! A lovely window welcomes light in and is not overlooked.
En Suite
Tiled floor, stainless heated towel rail, step-in shower, wash hand basin and w/c
Outside
To the front, there is a cobble lock drive with space for two vehicles as well as bin storage. The front benefits from being near the end of the cul de sac so is safe if little ones run outside. To the rear is a low maintenance garden with grass and planting.
Key features
Eneergy efficient
Two parking spaces
Cabinteely
Close to a number of schools
CONTACT AGENT

Monthly Costs
Mortgage Calculator
The mortgage calculator is for display purposes only and is not an indication of approval or repayment amounts.
Cabinteely
Cabinteely is a mature setting with Foxrock on one side and has a fabulous lung of greenspace in Cabinteely Park. It has amazing space spanning nearly 45 hectares, a playground, and a cafe. There are a number of schools in and nearby that have a great name such as St.Brigid's Girls National School, St. Brigid's Boys National School (Foxrock), Cabinteely Community School, Clonkeen College, and Loreto Convent. It is also home to the Carnegie Library which was opened in 1912 and a very popular Dunnes Stores.

